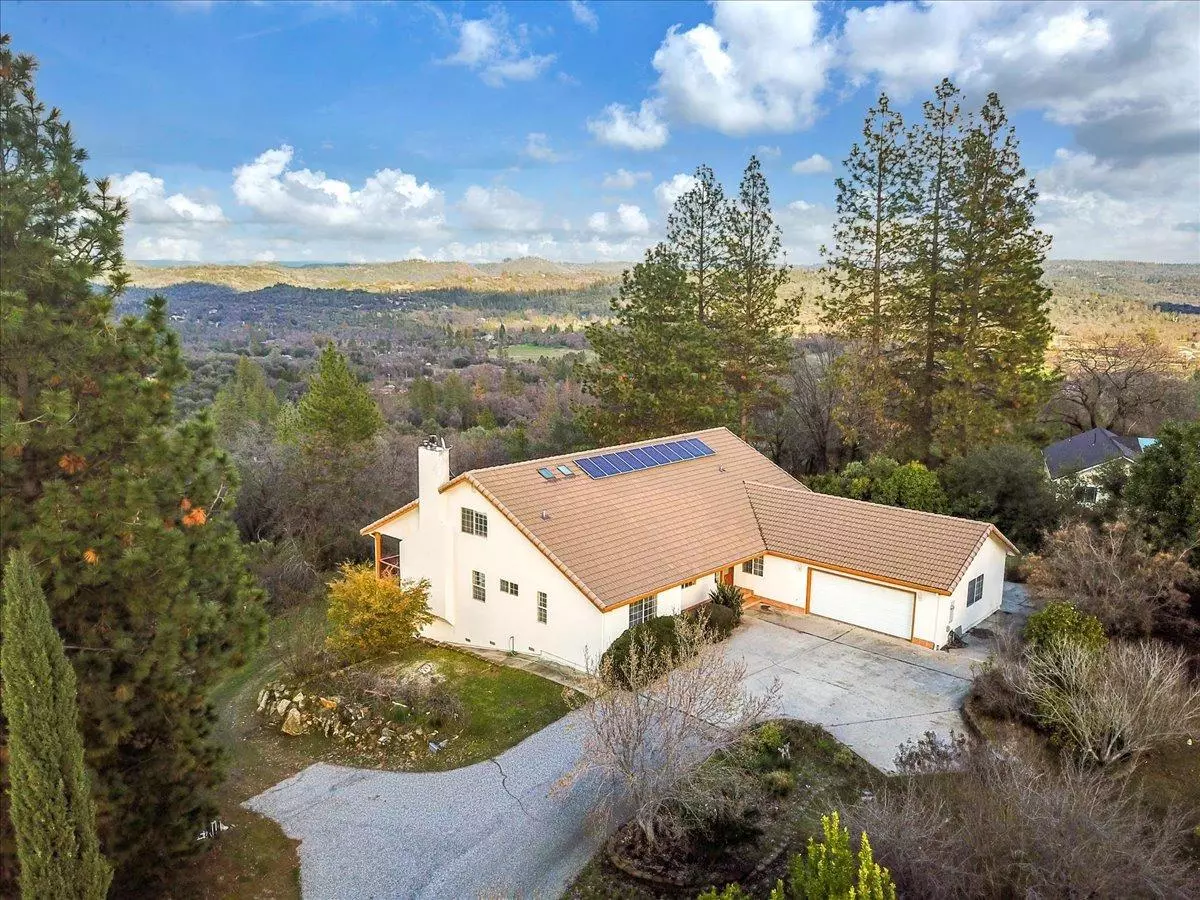$645,000
$645,000
For more information regarding the value of a property, please contact us for a free consultation.
5 Beds
4 Baths
2,818 SqFt
SOLD DATE : 04/10/2024
Key Details
Sold Price $645,000
Property Type Single Family Home
Sub Type Single Family Residence
Listing Status Sold
Purchase Type For Sale
Square Footage 2,818 sqft
Price per Sqft $228
MLS Listing ID 224010656
Sold Date 04/10/24
Bedrooms 5
Full Baths 4
HOA Y/N No
Originating Board MLS Metrolist
Year Built 1998
Lot Size 4.640 Acres
Acres 4.64
Property Description
Views Galore. This move-in ready Custom-Built Contemporary Style Home. A perfectly designed home, featuring 5 bedrooms and 4 full baths situated on over 4 acres, down a quiet country cul-de-sac lane. As you enter the main level of the home, notice the living room with vaulted ceiling and dining room. Hardwood flooring throughout most of the home. The kitchen is equipped with custom cabinets, granite counter tops and breakfast nook which opens to the family room includes a warm wood stove. Also, on the main level is where the Master Bedroom and ensuite bath are located, in addition to two more bedrooms, and two additional full baths. Up the staircase is a unique bedroom/office/playroom with another bathroom. Downstairs is a large bedroom and an extra-large bonus room/game room/home theatre room or whatever your imagination can dream up. The exterior boasts of large decks and patios with tremendous views of the rolling hills. Don't miss your opportunity to make this yours.
Location
State CA
County Nevada
Area 13103
Direction Highway 20 to North on Pleasant Valley Rd, West on Donovan, left on West Ridge Drive.
Rooms
Family Room Deck Attached
Master Bathroom Shower Stall(s), Double Sinks, Soaking Tub
Master Bedroom Walk-In Closet
Living Room Cathedral/Vaulted
Dining Room Formal Area
Kitchen Breakfast Area, Granite Counter, Kitchen/Family Combo
Interior
Heating Central, Wood Stove
Cooling Central
Flooring Tile, Wood
Fireplaces Number 1
Fireplaces Type Wood Stove
Appliance Dishwasher, Disposal, Microwave, Free Standing Electric Range
Laundry Inside Room
Exterior
Garage Attached, RV Possible, Garage Door Opener
Garage Spaces 2.0
Utilities Available Propane Tank Owned, Electric
Roof Type Tile
Topography Lot Grade Varies
Private Pool No
Building
Lot Description Cul-De-Sac
Story 3
Foundation Raised
Sewer Septic System
Water Well
Architectural Style Contemporary
Level or Stories ThreeOrMore
Schools
Elementary Schools Penn Valley
Middle Schools Penn Valley
High Schools Nevada Joint Union
School District Nevada
Others
Senior Community No
Tax ID 051-380-003-000
Special Listing Condition Successor Trustee Sale
Read Less Info
Want to know what your home might be worth? Contact us for a FREE valuation!

Our team is ready to help you sell your home for the highest possible price ASAP

Bought with HomeSmart ICARE Realty
GET MORE INFORMATION

REALTOR® | Lic# CA 01350620 NV BS145655






